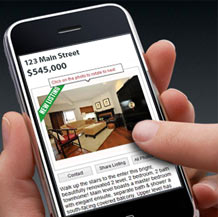Spruce Grove, Alberta
Spruce Grove is a city that is 11 km (6.8 mi) west of Edmonton, Alberta in Canada. The city is adjacent to the Town of Stony Plain and is surrounded by Parkland County.
With a 2016 population of 34,066, Spruce Grove is the ninth-largest city in Alberta.
Spruce Grove is home to the Horizon Stage Performing Arts Centre, a local theatre, and the TransAlta Tri Leisure Centre, a recreation facility shared with Stony Plain and Parkland County.
Spruce Grove, Alberta, is a vibrant, dynamic city located approximately 11 kilometres west of the provincial capital. It boasts a mix of industry, commerce and community that make Spruce Grove a great place to live, work and raise a family.
Spruce Grove offers an ideal mix of city conveniences, including shops and restaurants, side-by-side with plenty of recreation and leisure options, including more than 40 kilometres of all-weather trails and connects many of the city’s neighbourhoods, playgrounds and parks.
With a range of housing options, excellent schools, plenty of sports and culture opportunities, medical facilities, and a diverse business community, Spruce Grove is truly the community of choice.


